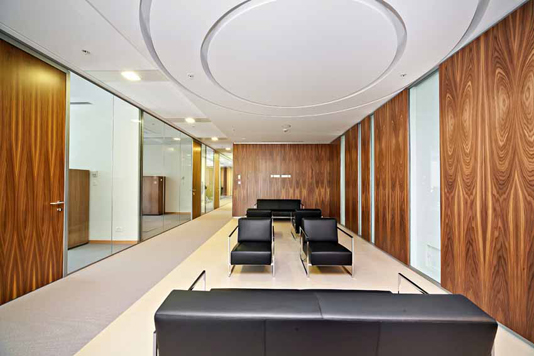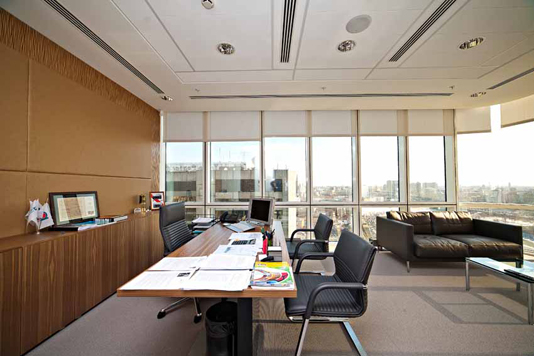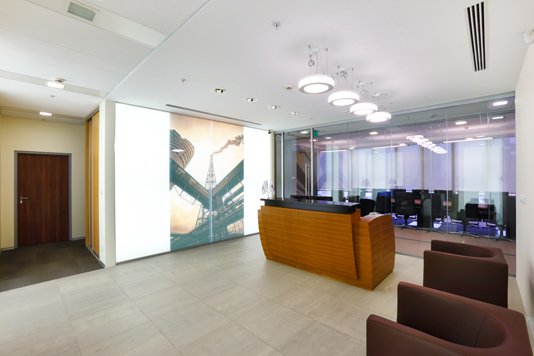Address: Moscow, Krasnopresnenskaya nab., 12
Architect: Line Architects
General contractor: United Builders LLC.
Total area: 3 floors
Timeline: 10.2010 – 02.2011
To equip the VIP floor two Faram partition systems were used – plate glass partitions P600 Extra dry with veneer door leaves (height 2700mm) and cladding panels based on P500.
Glass partitions separate rooms from corridors.Wooden panels slip into glass partition panels.
The core of the composition is break-out area with veneer cladding panels (texture “american walnut”, tangential cut) with integrated niches with glass screen displaying samples of products offered to the customer



