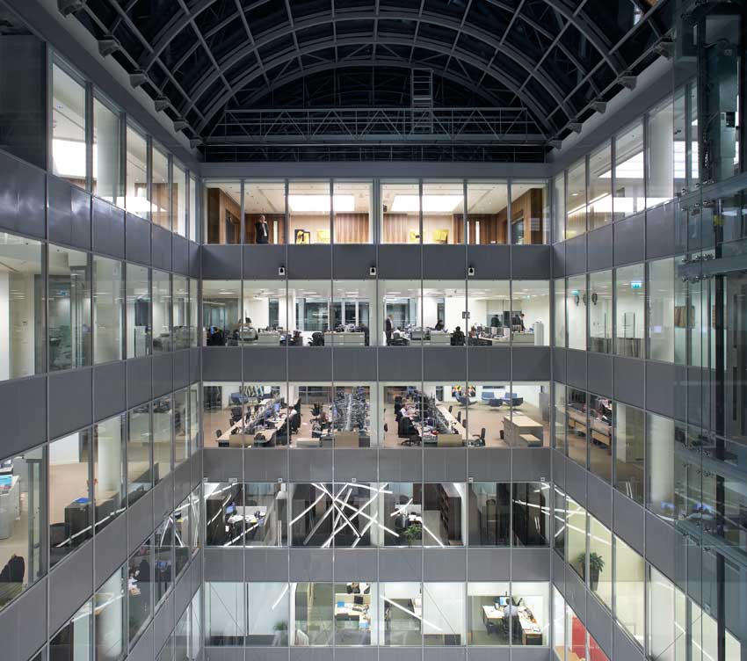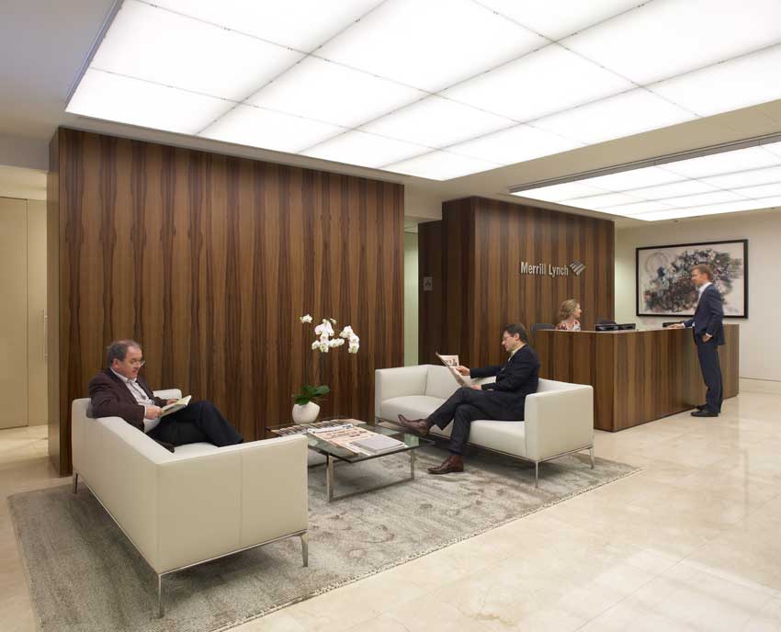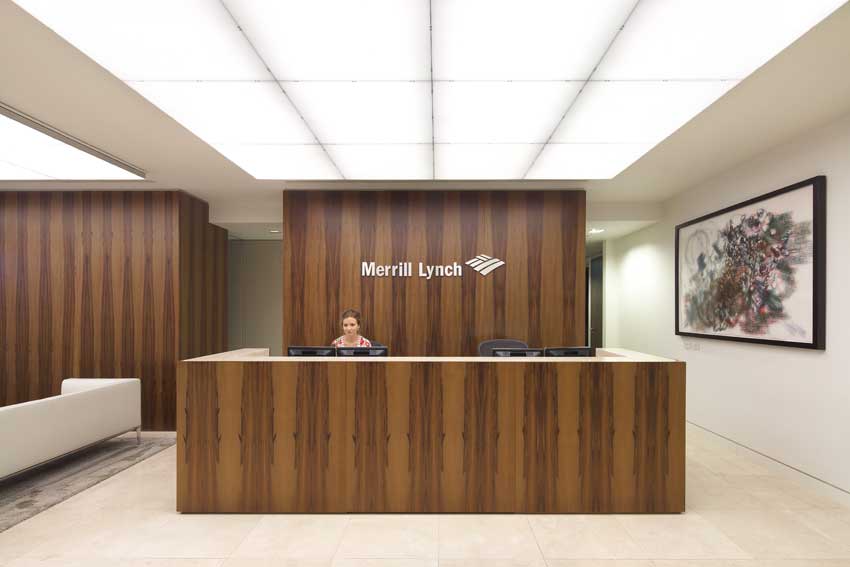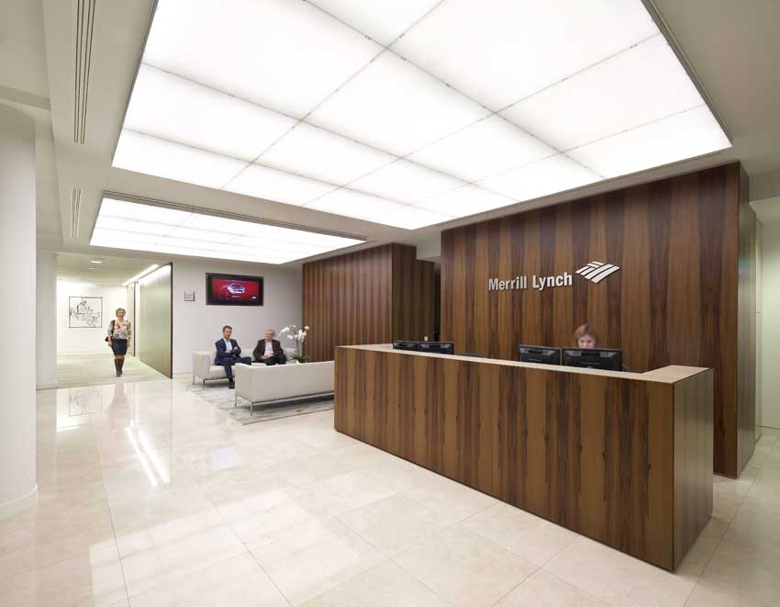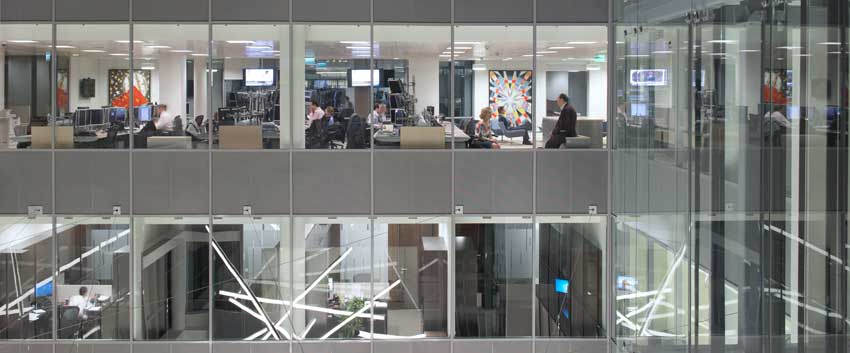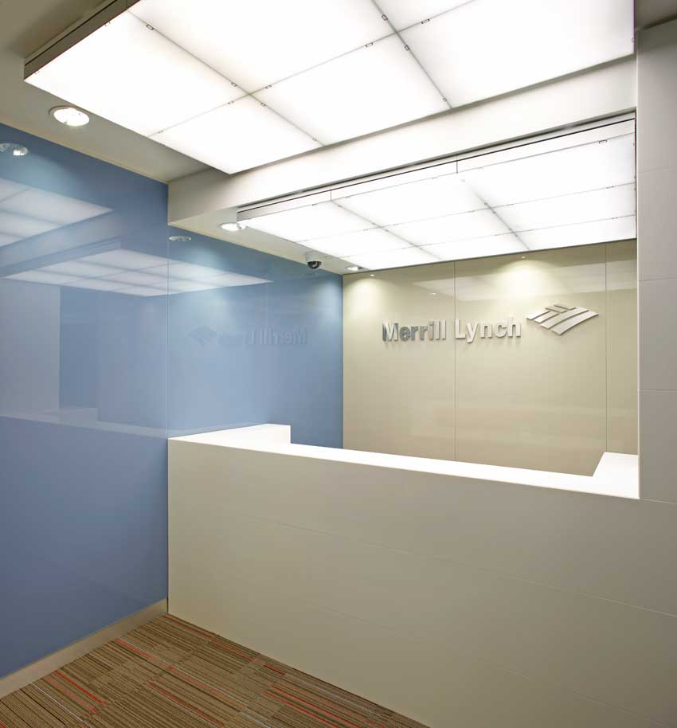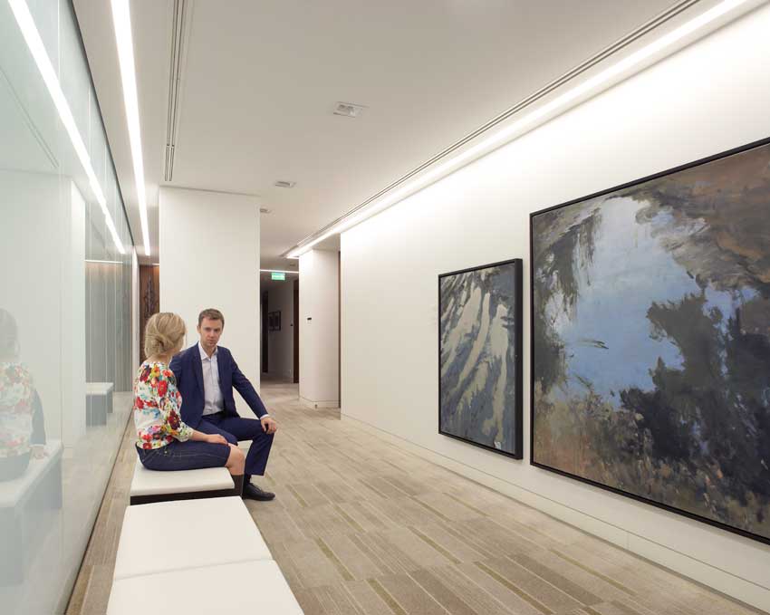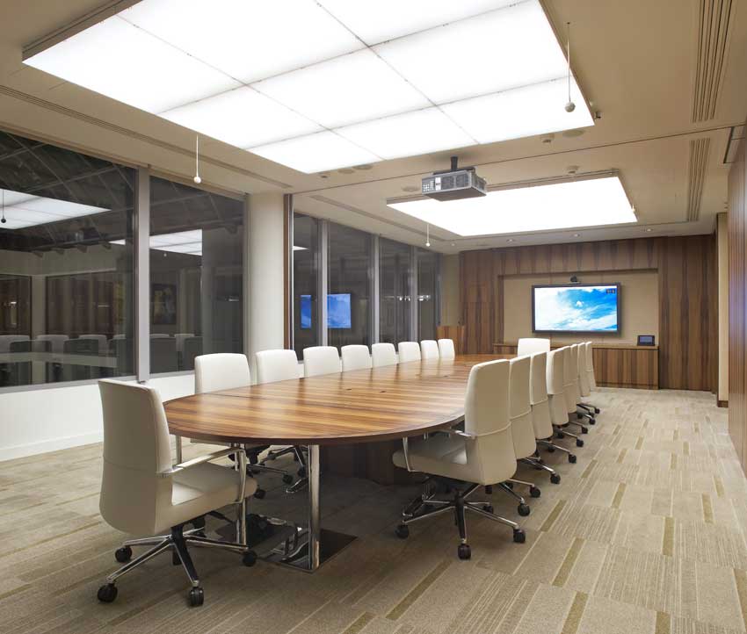Address: Moscow, Petrovka str., 7, floors 6-7
Design worked out by Swanke Hayden Connell Architects.
Shop drawing made by architectural studio of Denis Lobanov
General contractor: ISG OLSON
Timeline: 05.2011 – 09.2011
The office occupies 3 floors, 2 of which are typical and 1 presidential. In this project used: plate glass partitions and doors Р650, plate double glazed partition Р900 and metal fire rated doors EI90.
Partitions Р650 Extra Dry create a unique atmosphere of crystal purity and transparency of the interior. Glass panels are joined with transparent polycarbonate profile, providing the proper level of insulation and rigidity of the construction, without breaking the aesthetics of a solid glass door. The same principal is in corner and T-shaped junctions.

