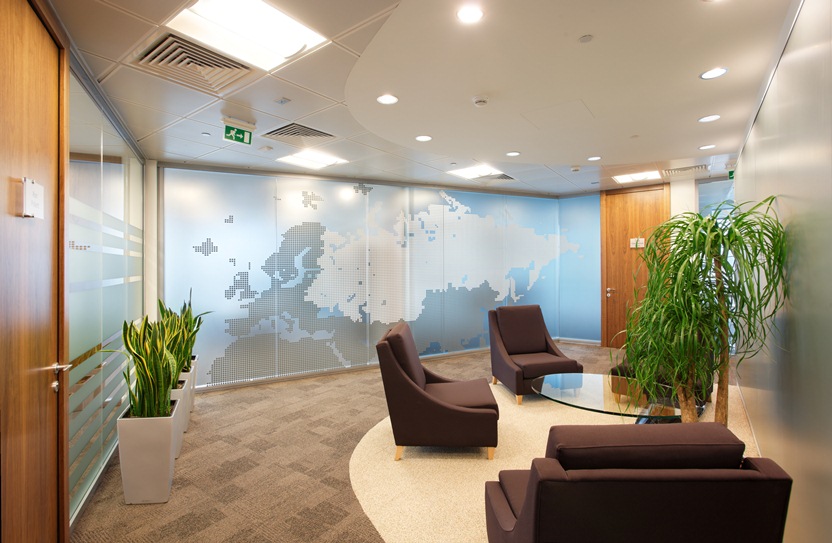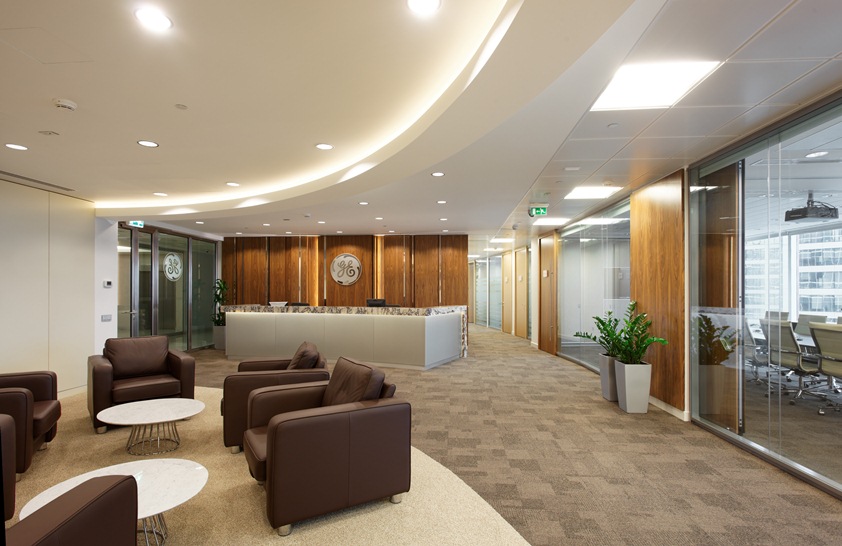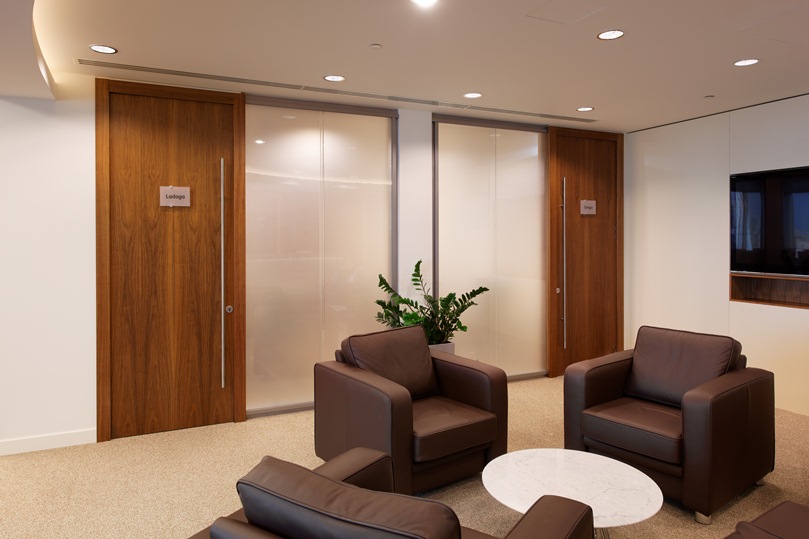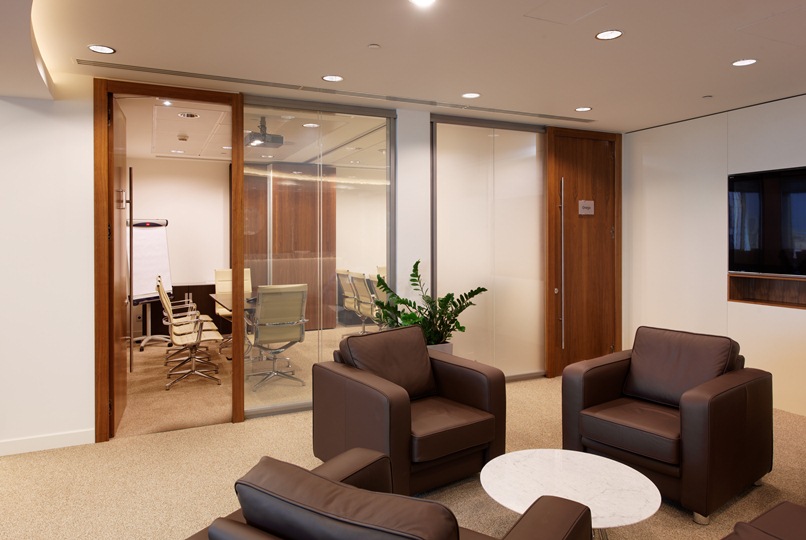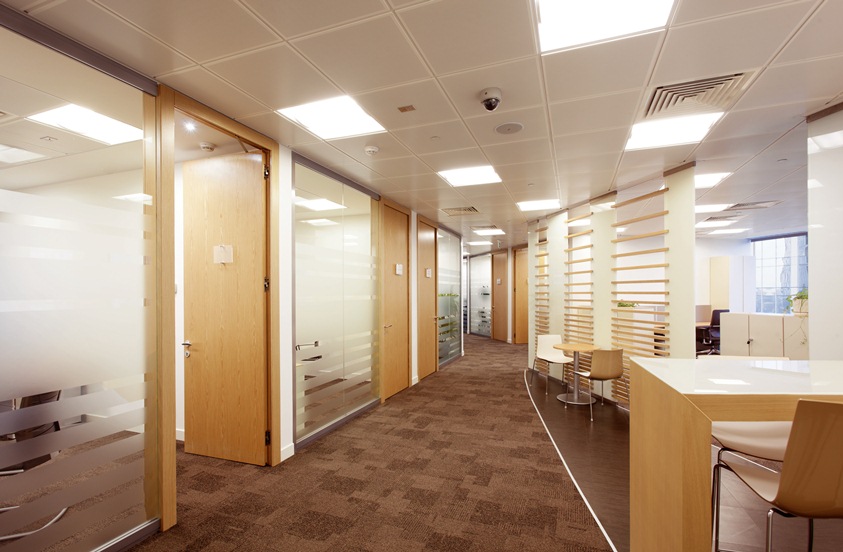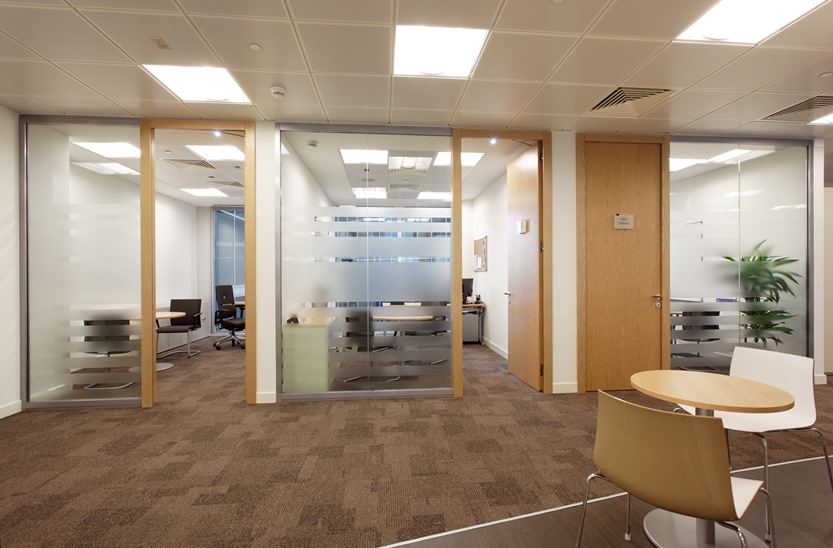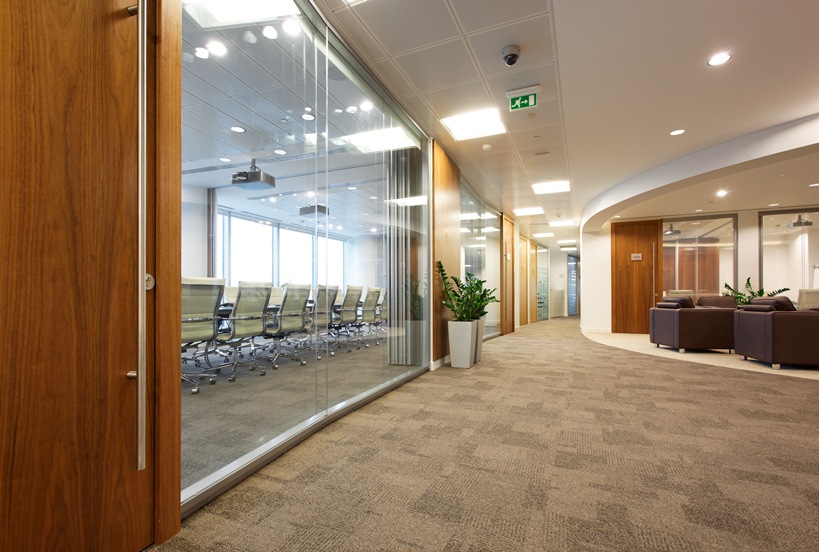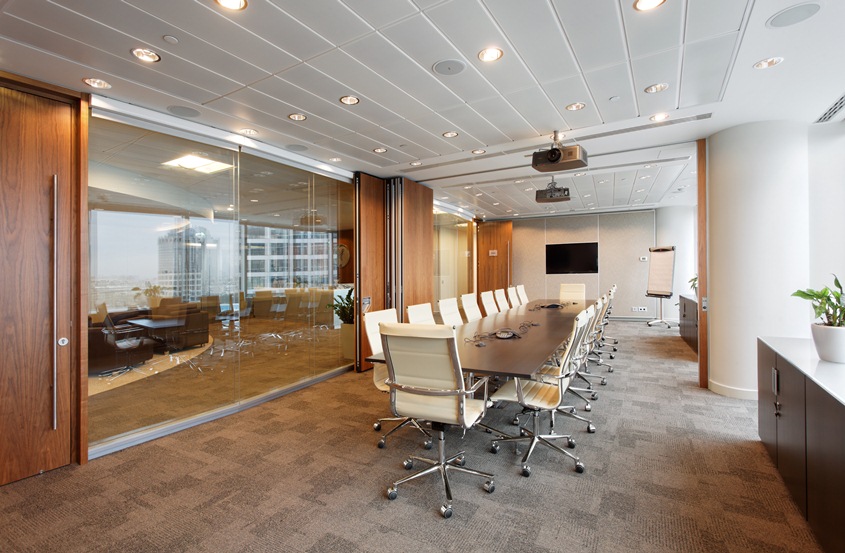Head office GE RUS in Moscow, address: Presnenskaya nab.10, 12th floor
Design worked out by architectural studio Aukett Fitzroy Robinson
General contractor: Mercury Ltd.
Management company: AECOM
Timeline: 05.2011 – 09.2011
Plate glass partitions Р650 (single glazed), Р700 (double glazed), joiner’s doors made according to special drawings and semi-automatic sliding partitions were used in the project.Special technical solution was worked out at customer’s wish– junction of plate glass partitions with wooden door frames without profile. Door frames and door leaves (2,7m) are veneered on all visible sides including surface inside the partition (between two glass leaves) and covered with UV varnish. Door leaves are with hidden hinges with 3D adjustment.
Sliding partitions as well as joiner’s doors are veneered. After panel installation into the correct position and turning the key control, the engine inside each panel fixes the panel (sound-proofing seal extends into the floor and ceiling).

