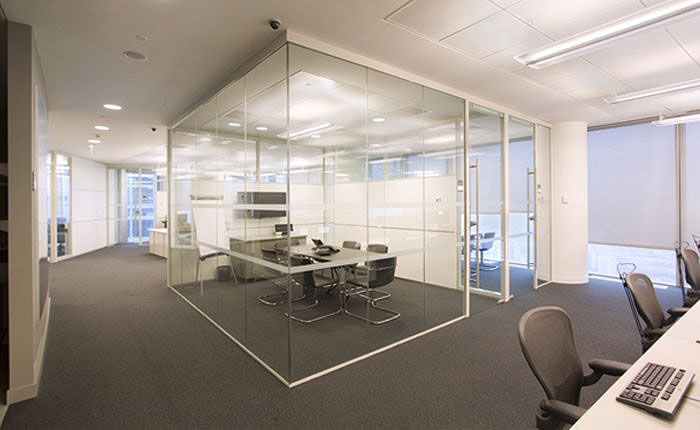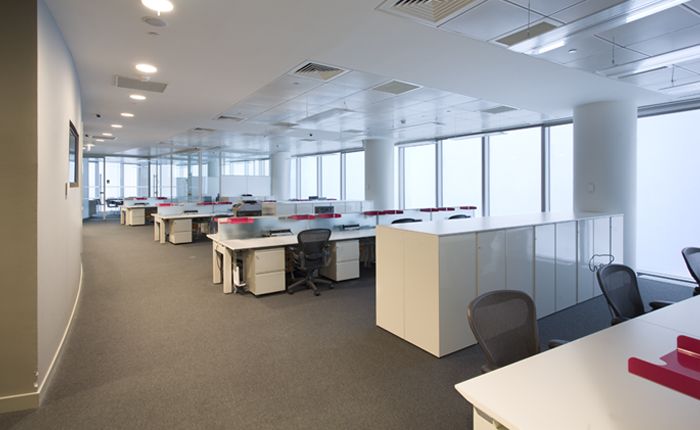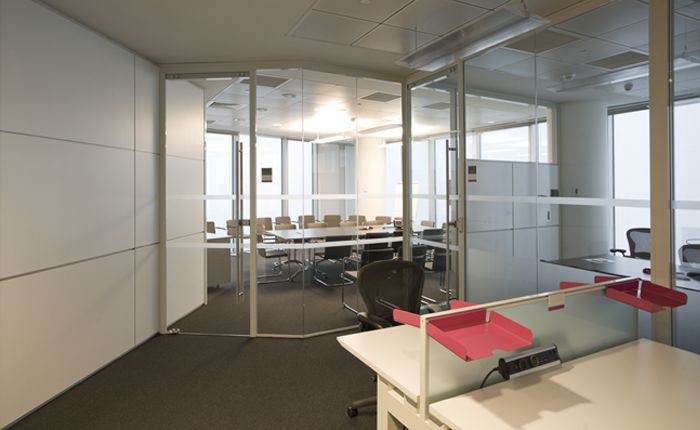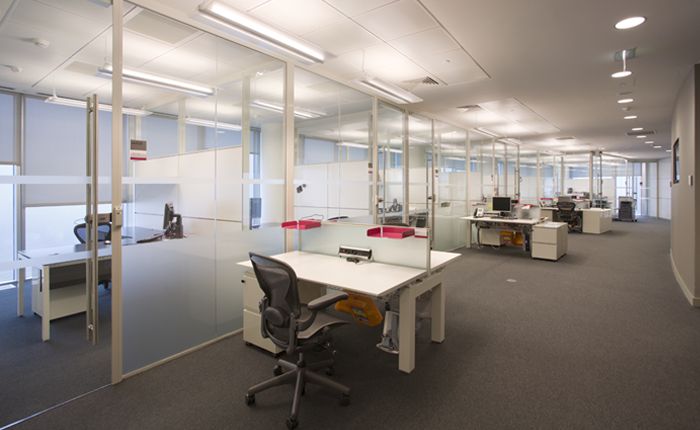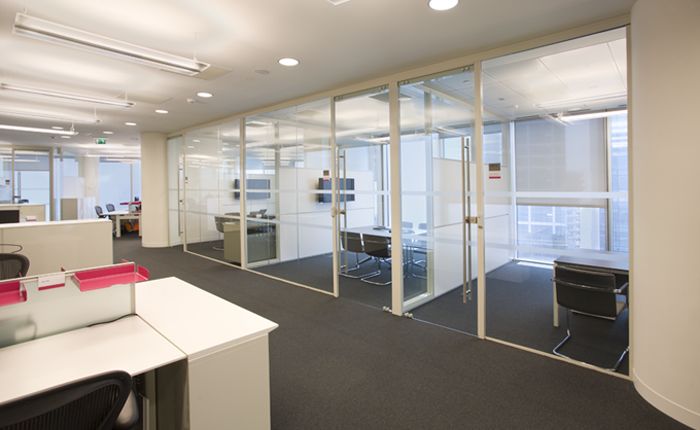8 floors, 18 Krasnopresnenskaya Naberezhnaya Tower C of the Naberezhnaya Tower Complex, Moscow, Russia
The project realized in years 2007-2008.
The total office space is 18 000 м² (8 floors in the building: 10 and 46-52).
Interior Design created by arch. Bureau of Swanke Hayden Connell Architects (SHCA).
In the project have been used partitioning FARAM series P500, F600 and P800 (for VIP floor), furniture FARAM series Cartesio and Fra’Tino (for managers’ offices).
Scope of work: 4 600 m² partitions and 986 working stations.
The new headquarter building in Moscow is a part of new business center “Moscow City”. The building has an elliptical shape with cut and sharp corners, with number of powerful columns on the perimeter and a large bearing nucleus, which complicates the effective use of space & design creation.
Client required the following options: create an image of a reliable, dynamic bank, to reach the standardization and brand awareness of Renaissance, to create more open space – “the manager must be part of a team”, using the latest technology achievements in the design and usability, and efficiency, be able to change the configuration of a mobile office. On the base of Moscow office design was developed brand-book and made 14 other offices of Renaissance Capital in the world.
10th floor equipped for auxiliary services, 46-52 floors are business divisions, half of the 51 floors is trading floor, 48 floor is a client floor – composed of meeting and conference rooms only. On the client floor used FARAM mobile partitions, which could be removed to open large area of 130 sq.m. for conferences, receptions and other events. On the inner perimeter of business divisions, the plasmas are incorporated into wall panels to broadcast the conference from client floors. Each floor equipped with two coffee-points, on some floors are arranged chill-out areas with comfortable tables and chairs.
The project supposed space segmentation by combining “deaf” and glass panels. FARAM used special partitions for high-rise buildings with “floating” installation, to compensate possible deformations of structural elements of the building. Among other advantages, FARAM used special inter-office panels – magnetic and writing boards, thanks to them is no need to purchase floor plates and hinged boards. Tables are equipped with additional elements – paper trays and monitor holders, fixed on the table. Blocks of sockets and USB-ports are located on the top of table, rather than under it.
The project included detached, double and multi working stations. All business floors are constructed in a similar way: a combination of offices with glass partitions and assistant’s tables, and clusters of desks divided by file boxes, that help to avoid the crowding of seating area. Usage of narrow range of furniture and specially produced materials and components in the branded colors of the customer, helps to unify style and give a complete view of the office.

