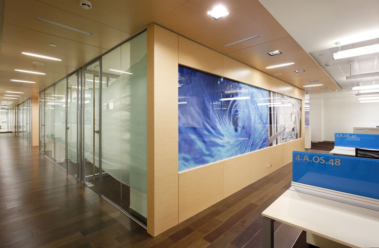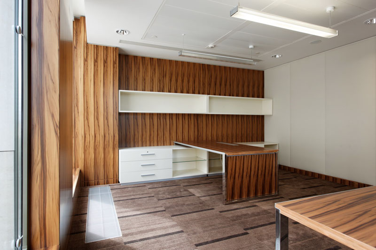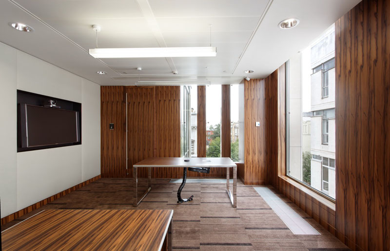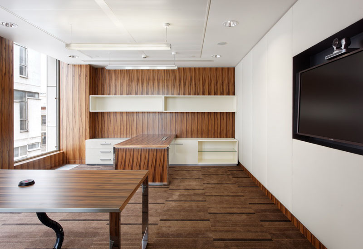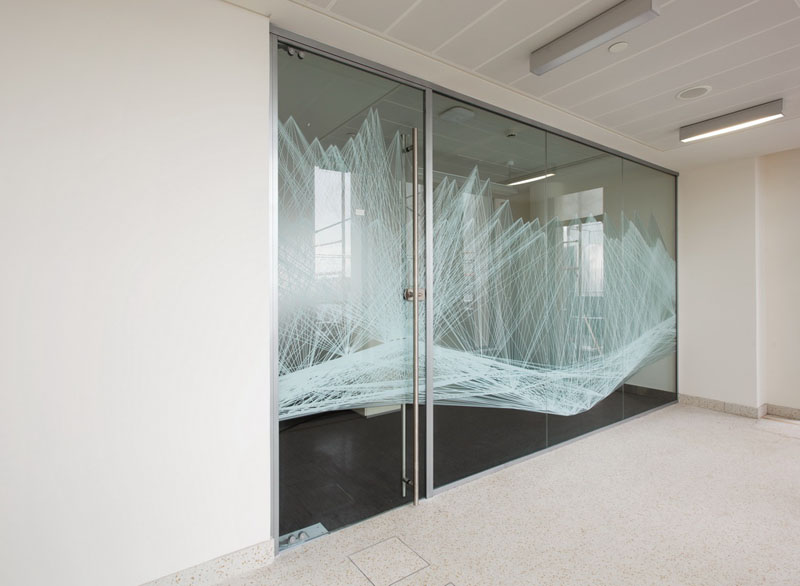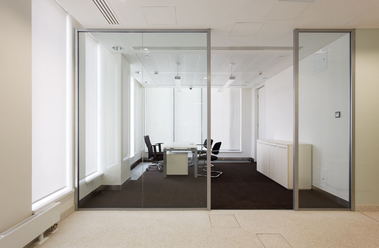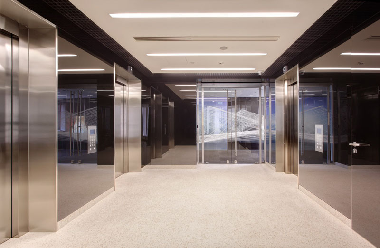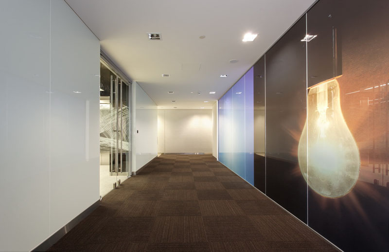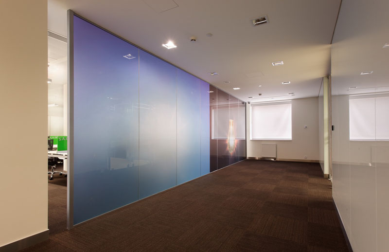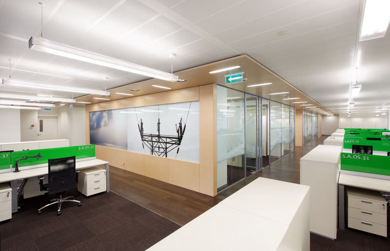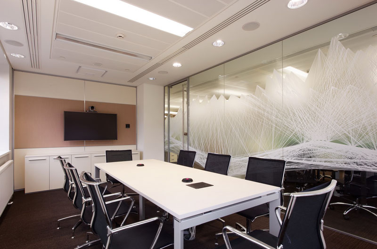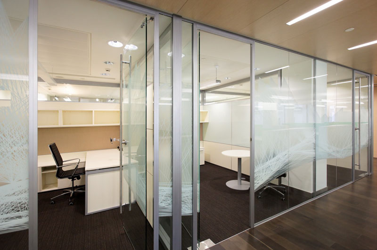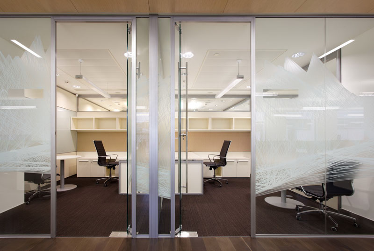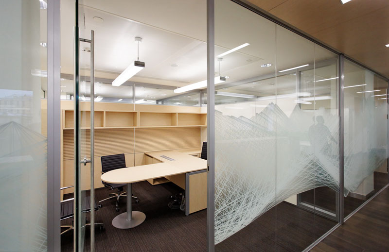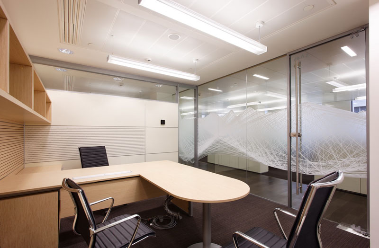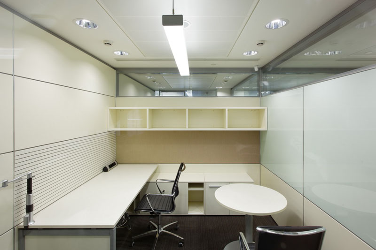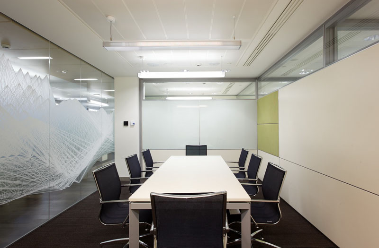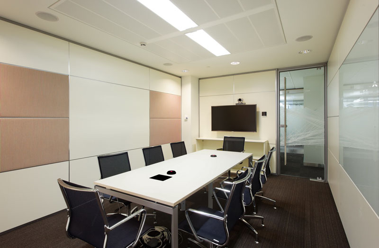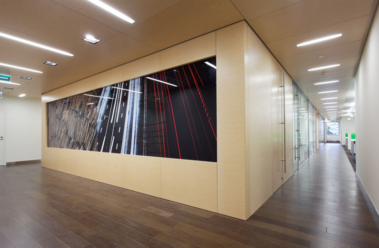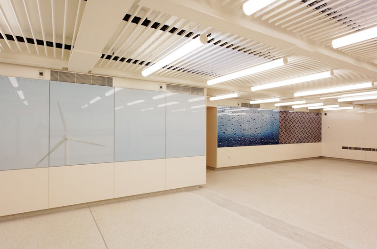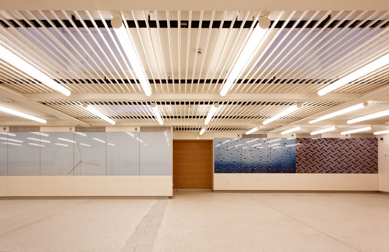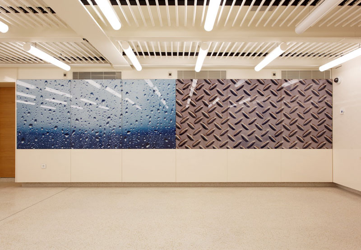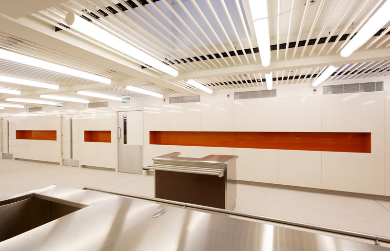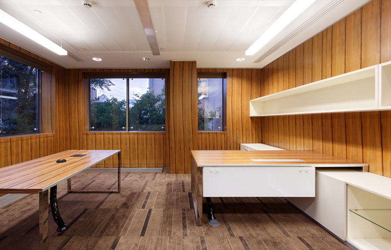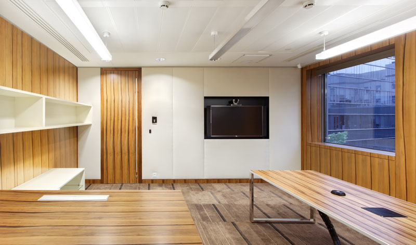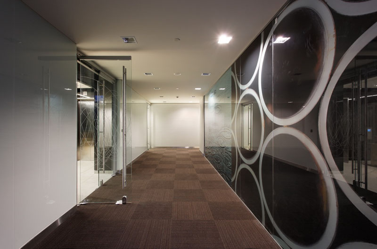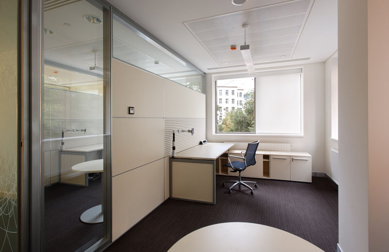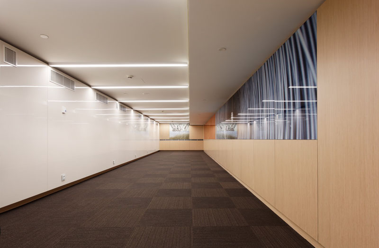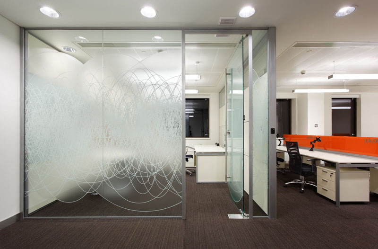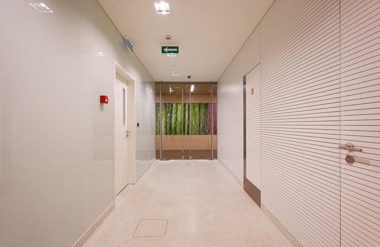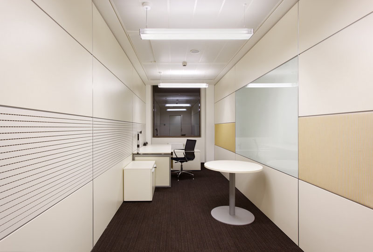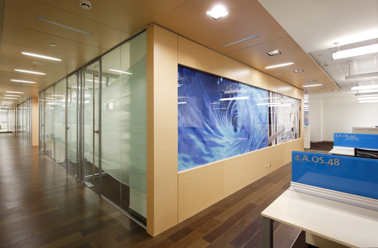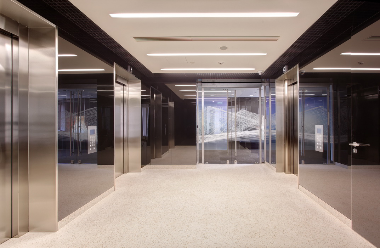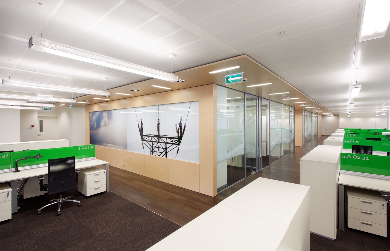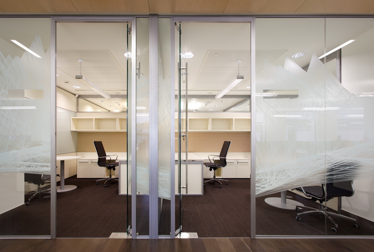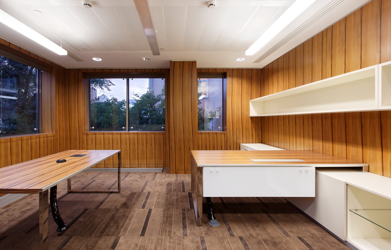Address: Moscow, Malaya Dmitrovka str., 7
Architect: Swanke Hayden Connell Architects
General contractor: Region –Engineering Ltd.
Building contractor: Rockler
Total area: 9 500 m², 7 floors
Timeline: since 04.2011
The architectural project is symbolic and contains a variety of modern high-tech design and technical solutions brought to life using the products of leading European factories.
In Open Space area presented a combination of two FARAM partition systems – framed partitions P500 (internal sides facing the room) and plate glass partitions P600 Extra dry (external side facing open space) with decorative coating of creative images on matt film with whitewash. These two systems form interrelated nucleus in the centre of open space.
The remarkable part of inside interior of nucleus is a combination of P500 modules from different materials:
- combination of ordinary and acoustic veneered wood panels (rooms of directors of subdivisions);
- combination of melamine finished wooden panels with fabric panels with optic effect of colour change (rooms of Heads of departments);
- aluminium panel with integrated magnetic marker glass ( colour –milky) for meeting areas in directors’ rooms;
- in transom areas there are aluminium frames with pasted glass for natural light coming to the rooms and making the effect of a plate glass panel.
At the ends of “nucleus” as a non standard solution of P500 partition is a niche with a glass board with images reflecting the specifics of customer’s company.
The overall picture of Open Space is completed with removable suspended ceiling made of veneered wood panels and built-in lamp. Shifting the panels against the general cassette metal ceiling allows reaching “floating” effect.
Beside Open Space area FARAM products are used for cladding the walls with different combination of modules in meeting rooms (P500), for dividing the room (plate glass partitions P600, P600S) and for separating corridors and entrance areas in lift halls (plate glass partition P650).
For rooms of top executive managers the combination of wooden and fabric panels is used. The creativity of these rooms is reached by means of panels with special type of veneer – Smoked Walnut – having a peculiar texture and a glossy varnish cover.
The architect’s ideas of these premises are brought to life with the help of products of English companies James Johnson and Shadbolt.
Walls in the dining room are with wooden panels, painted white, with varnish cover – 100% gloss in combination with niches faced with orange glass. Also there’s a glass board with images reflecting the specifics of customer’s company.
To give special appearance to public areas the following solutions were used:
- for corridors – cladding with white glass panels Lacobel in combination with terrazzo skirting and Swiss acoustic panels;
- for lift halls from 1st to 5th floors – cladding with black glass panels Lacobel, harmonising with polished stainless steel lift portals.

