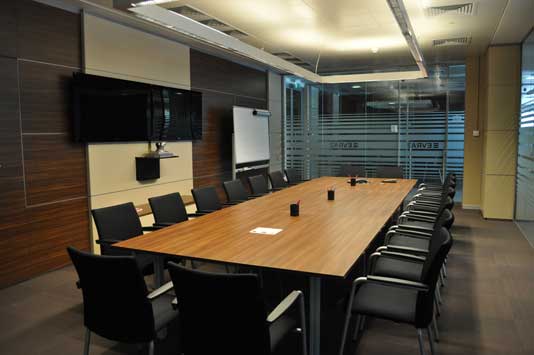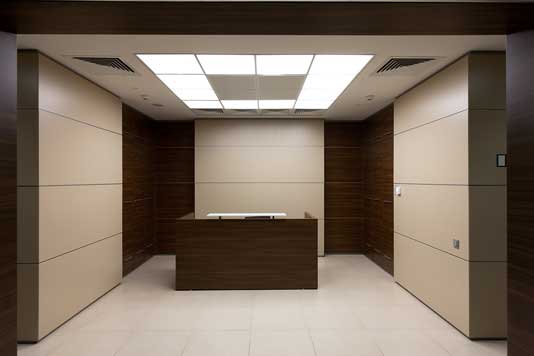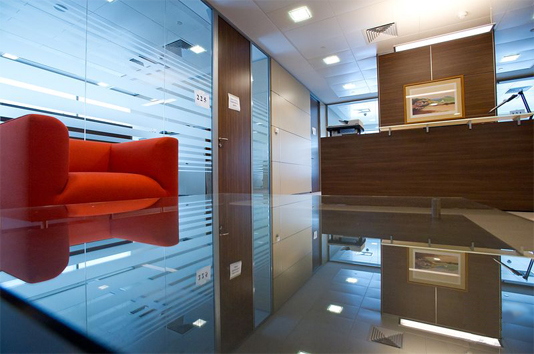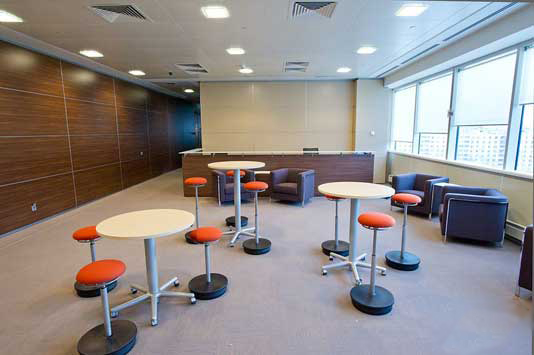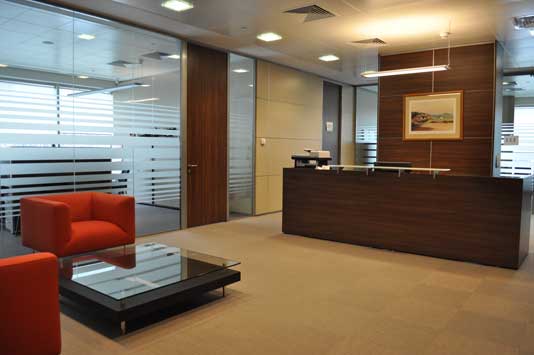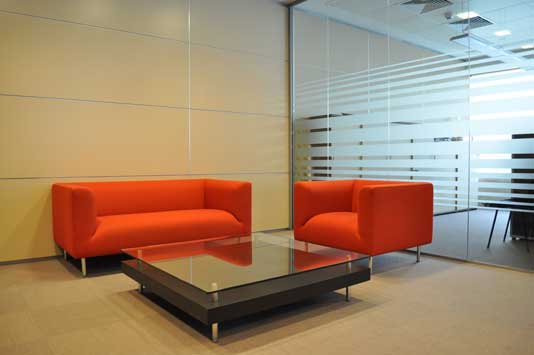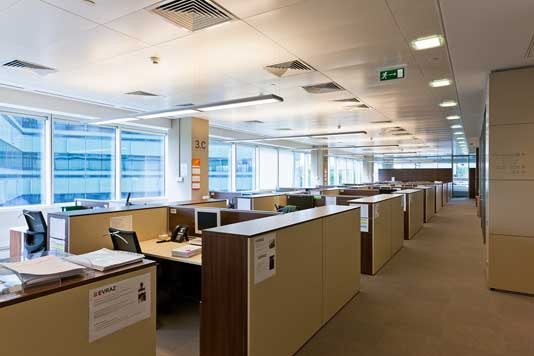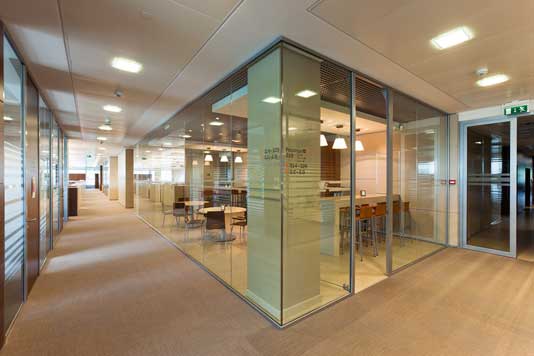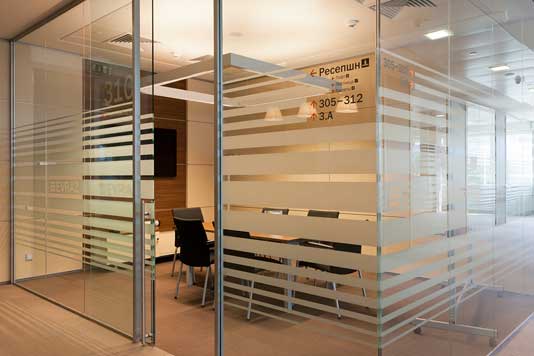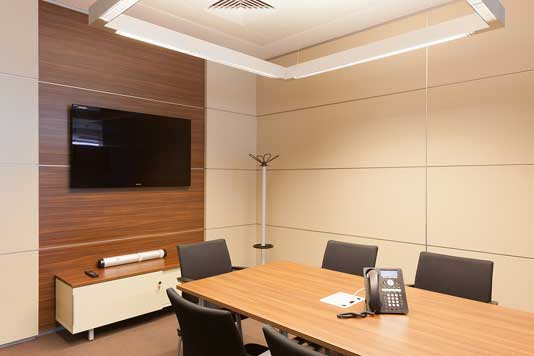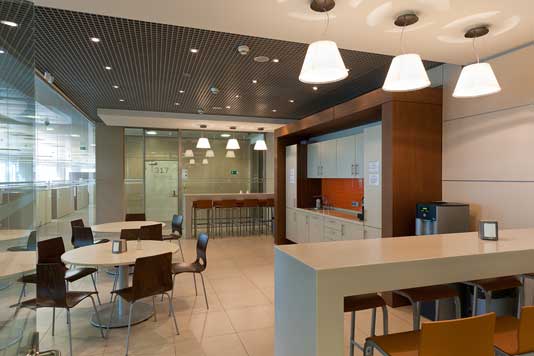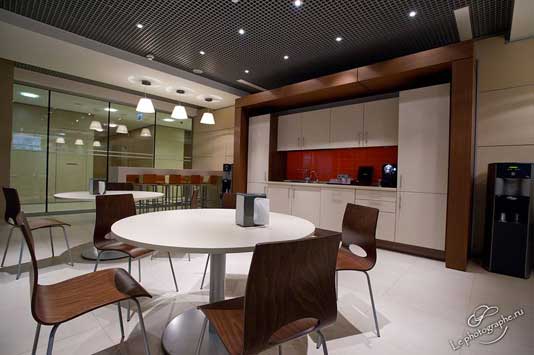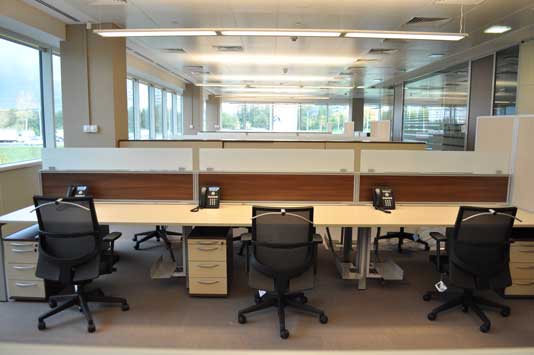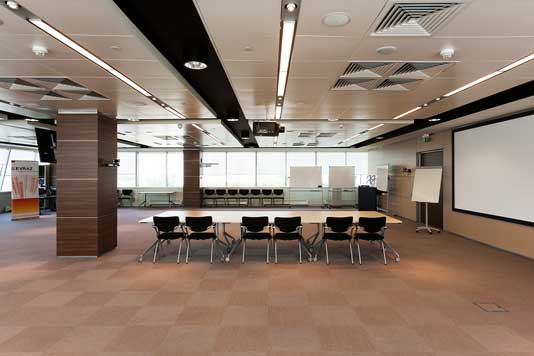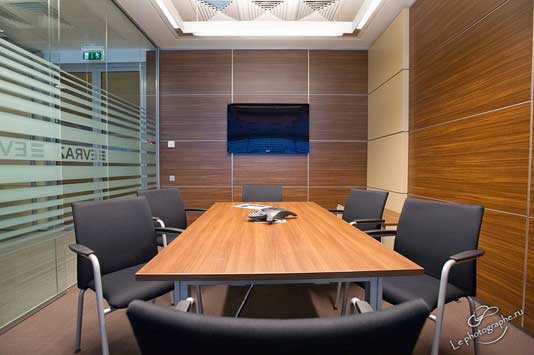Address: Moscow, Belovezhskaya, 4
A new office occupying one of 7-storied buildings of Business Centre “Zapadnye Vorota” has joined companies of Evraz group.
Timeline: 02.2011 – 11.2011.
Total area 16 000 m².
Scope of works: partitions- P600s, P500, P700 – 6100 м2, cladding panels 7000 м2, built-in cabinets Р450 – 375 м2, glass fire-rated doors and partitions – 390 м2, overall products at special order (reception, portals, bar counters) – 20 pcs.
Design worked out by Rehouse
General contractor: CJSC Mospromstroyingeneering
The project provides for a single style of finishing the central core and mobile partitions with panels of two colours with horizontal cutting and pilasters.
Combination of panel constructions with plate glass partitions and built-in cabinets form a holistic design, emphasizing the status of company – leader of industry- and moderate conservatism and innovation.
Peculiarities of the project:
- total finishing of all walls with Faram panels using various methods of their fastening, with integration of zones of technological service, storage units and combination with existing constructions;
- complex high-quality finishing of VIP premises in modern and classical styles with hidden doors, built-in cabinets, finishing of window sills and heaters;
- uniform design and full integration of mobile partitions and finishing solutions;
- considerable amount of hi-tech fire-rated products.

